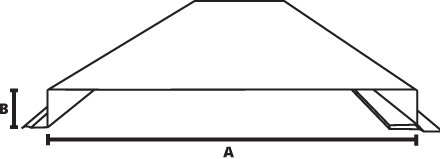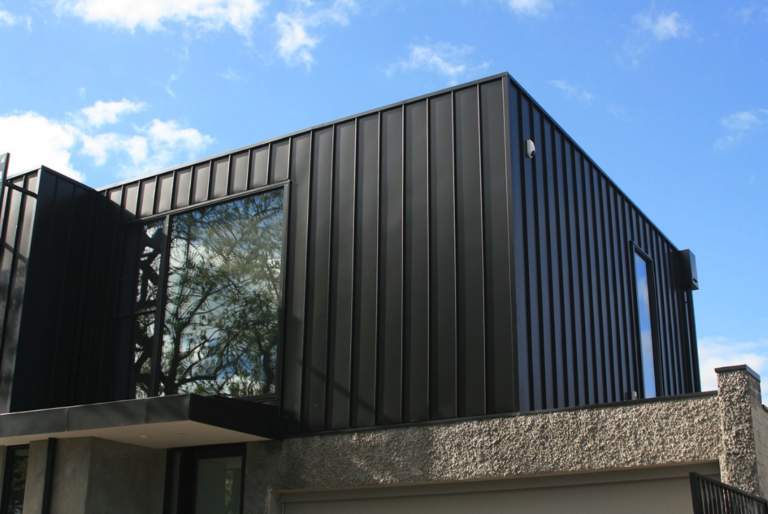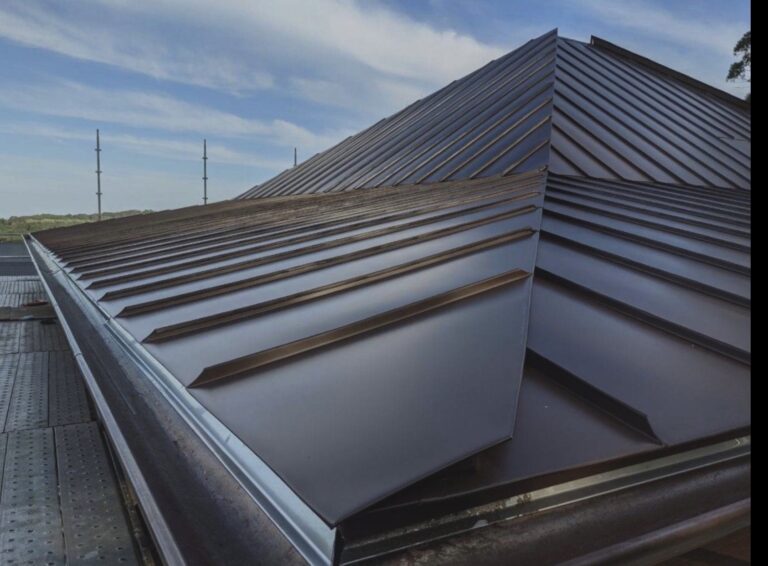Interlocking Panel Cladding
The Interlocking panel presents a range of axial dimensions to architects when designing facades to give a contemporary look.
The panels can be installed vertically, horizontally or diagonally and often used on modern architectural structures due to it’s ability to create sleek and clean looking facades.
Interlocking cladding system
This wall cladding system is installed with a ventilated air gap for external and internal applications.
The panels are connected by an interlocking groove and can range from 185mm to 385mm in width and lengths up to 8.0m.
Interlocking Panels are laid and fixed down on the grooved flange by using concealed fasteners on the timber or metal batten.
Connected by inserting the male flange into the groove, the load bearing main structure can be a steel, concrete or masonry wall.

Cladding Profile Dimensions
Width – A
90mm – 350mm
Rib Height – B
15mm – 20mm
Express Gap
10mm -20mm
Length
Up to 8.2 meters
Material Availability
KME Copper | VM Zinc | COR-TEN | Aluminium | COLORBOND® | COLORBOND® Ultra | ZINCALUME®
UniCote® | MagnaFlow®| UniCote® LUX
Interlocking Panel Cladding Downloads
To download the ARBS Interlocking Panel Cladding Data Sheet and Interlocking Panel Cladding Order Form, hover over the images below:



